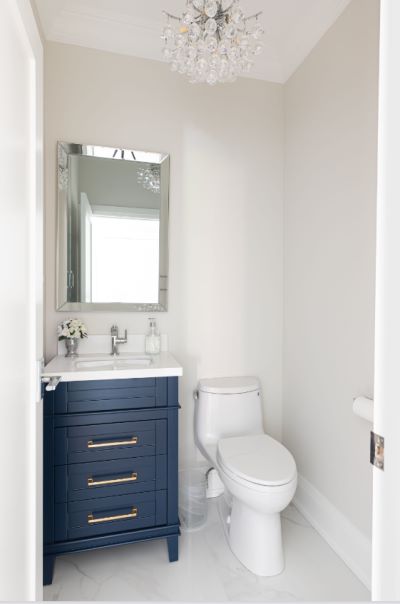For this project located on Lark Crescent in Richmond Hill, Terra was contracted to do a complete renovation to the main level of the home and the 2nd floor.
We removed all existing hardwood flooring (original) with Engineered White Oak wide 7-1/4" wide planks. Flooring was installed on the main level, upper hallway and all bedrooms.
The balance of the main floor was demolished of all existing tile flooring, trims, casings, doors, to leave only a new slate to completely renovate.
We demolished both upstairs washrooms, being the main bath and ensuite bathrooms.
For the ensuite washroom, we eliminated a corner tub, and built a very large custom shower with a linear drain, flush mount ceiling rain head which was 18" x 18", as well as an adjustable wall mounted sliding shower arm with rain head. Plumbing and trims for plumbing fixtures were Hans Grohe, being a solid European high quality and by today's standards, good value.
Ensuite Bathroom before renovation
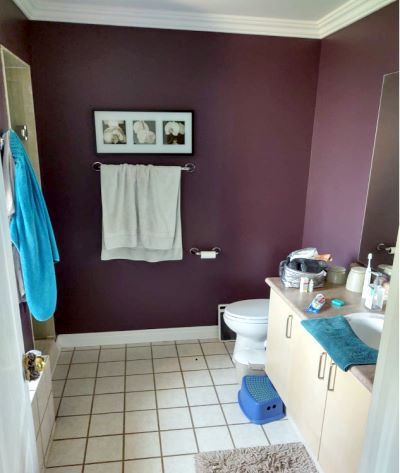
Family Room before renovation
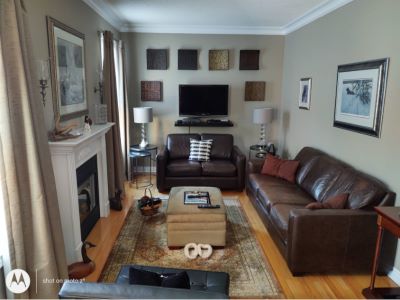
Kitchen before renovation

More After Remodeling Photos
Hardwood Floors, Trim, Lighting
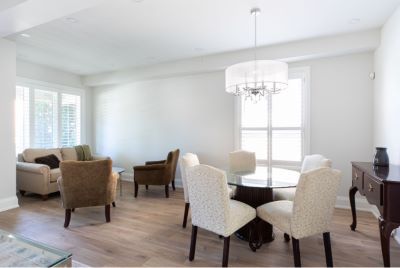
Upper Foyer - Hardwood Floors, New Railings
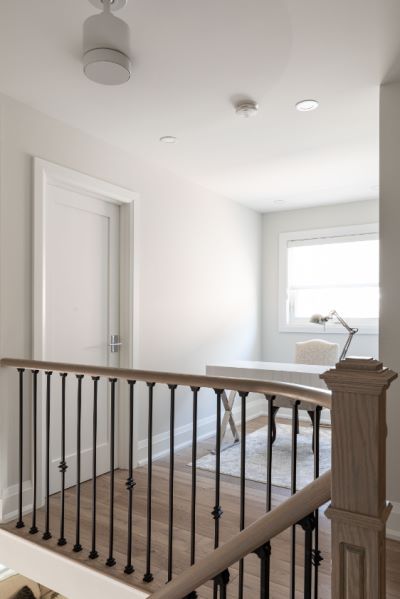
Breakfast Room- Family Room View
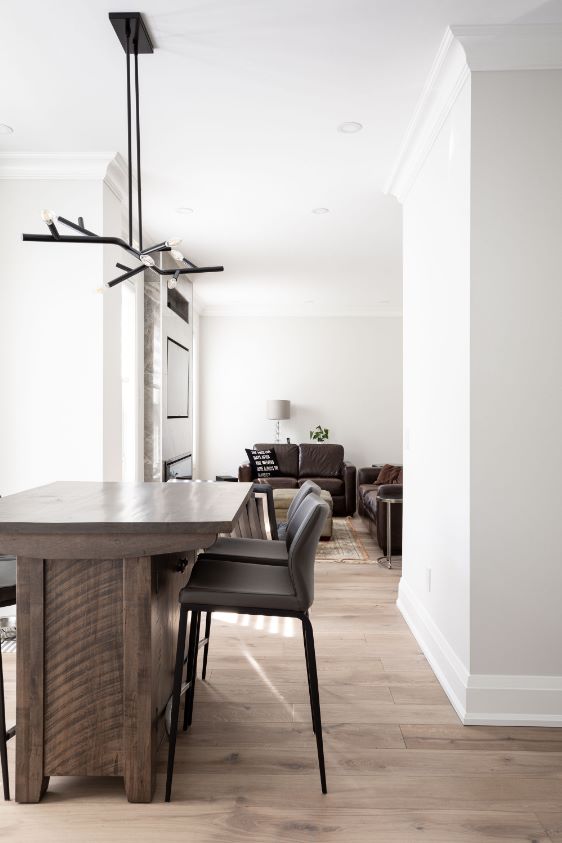
Family Room After Renovation
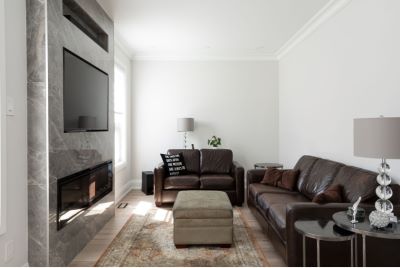
Custom Entertainment Unit

Kitchen Showing Walkout Doors
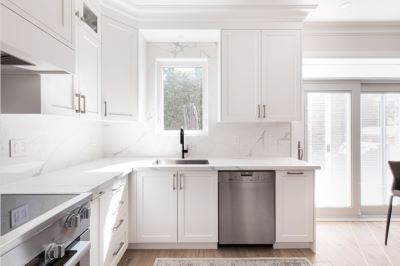
New Wooden Stairs and Wall Panels
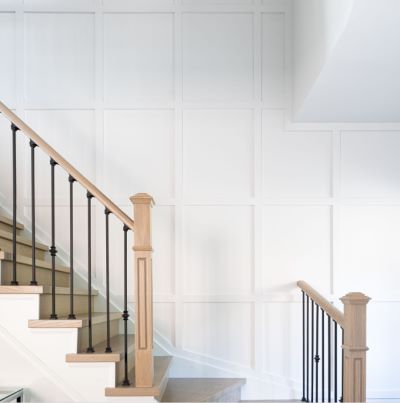
Ensuite Bathroom after renovation
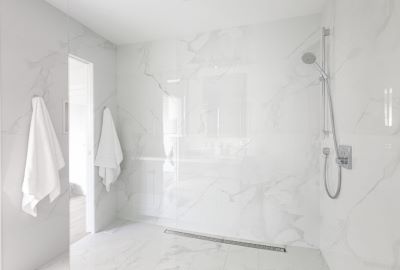
Ensuite Bathroom after renovation - Photo 2
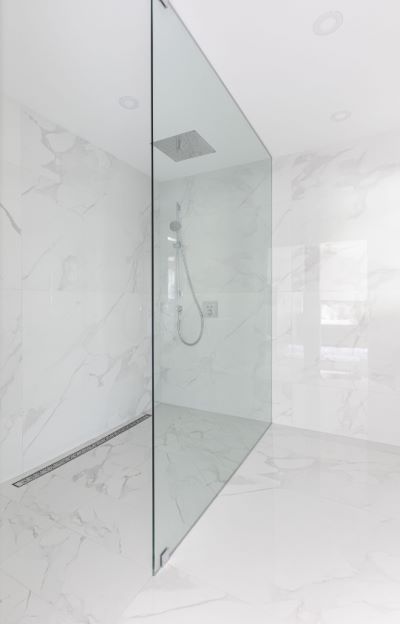
Ensuite Bathroom after renovation Photo 3
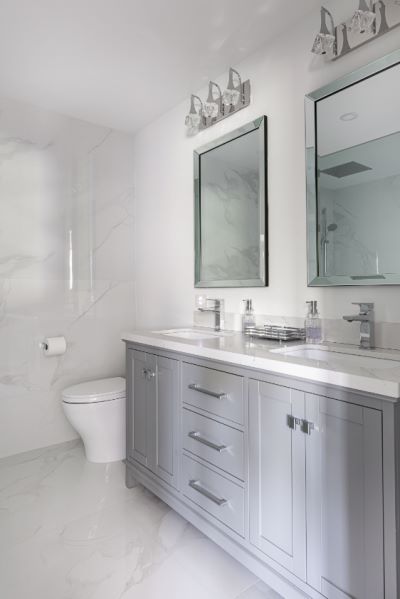
Kitchen after renovation
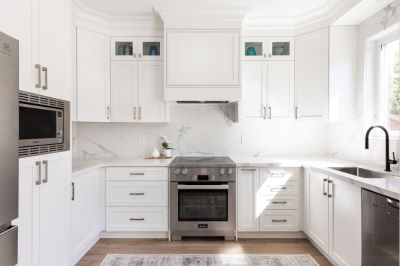
Kitchen after renovation - photo 2
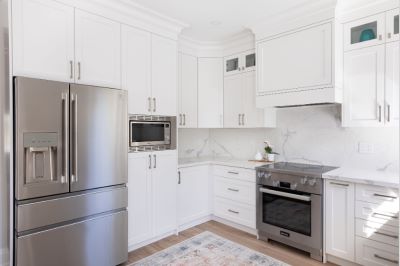
Kitchen after renovation - photo 3
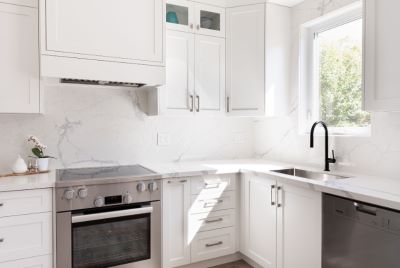
New Kitchen after renovation - photo 4
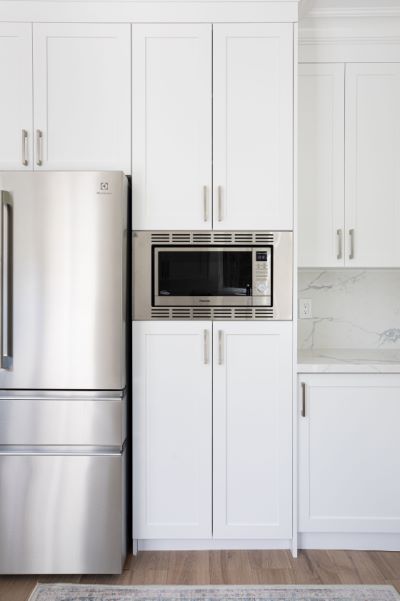
Main Bathroom Vanity after renovation
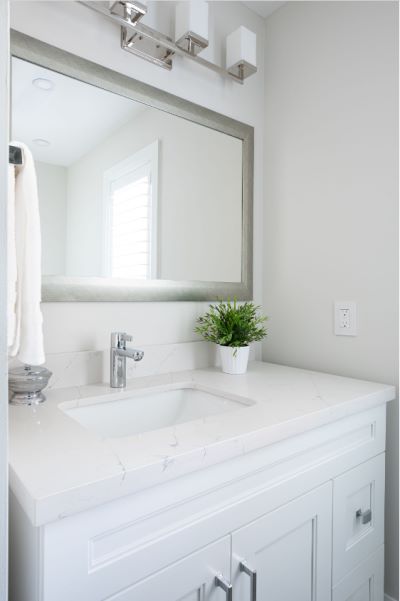
Main bathroom after renovation - partial view
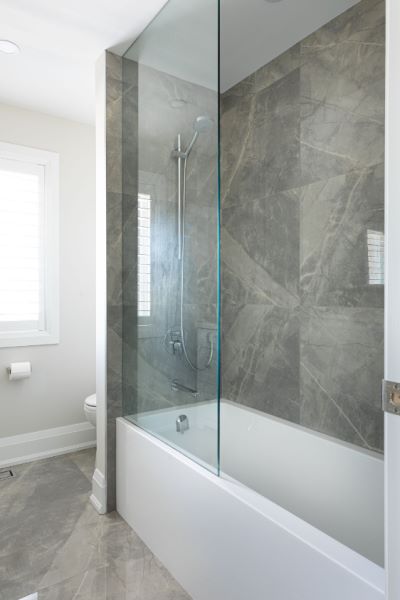
Powder Room after renovation - featuring large format tile flooring
