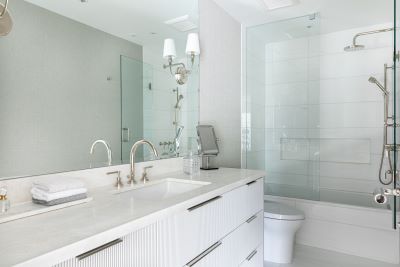All 3 levels, structural beams installed to allow for removal of walls on the main level to create open concept kitchen/breakfast & dining areas, basement structural, complete new electrical & plumbing, custom kitchen and bathrooms, flooring, carpentry, lighting etc and much more. The photos below provide a before and after comparison with larger images available for the "after" photos.
Lower Bathroom before renovation photo
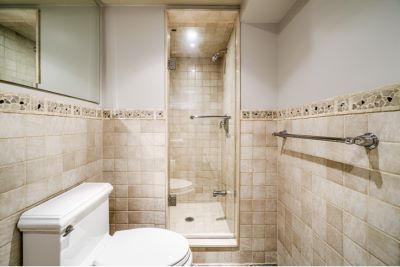
Breakfast Area before renovation
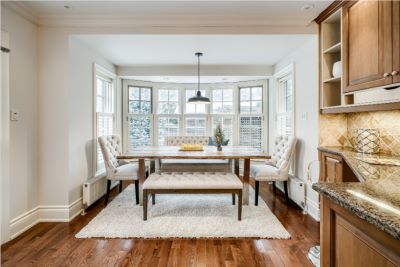
Living Room before renovation
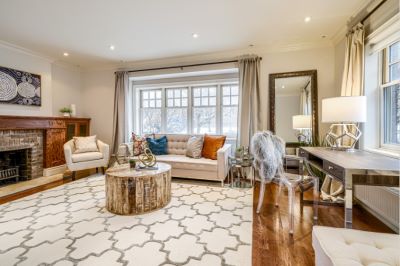
Kitchen before renovation
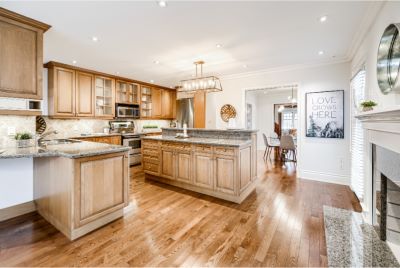
Foyer before renovation
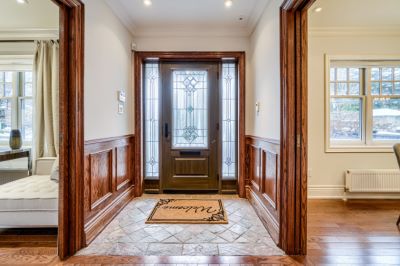
Recreation Room before renovation
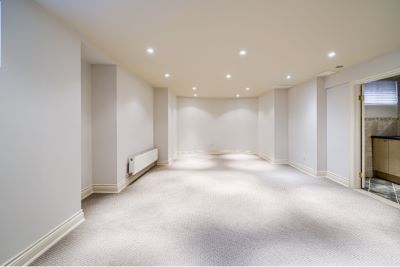
Dining Room before renovation
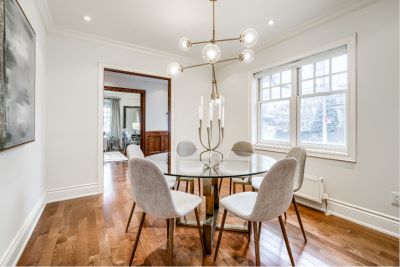
Hallway before renovation
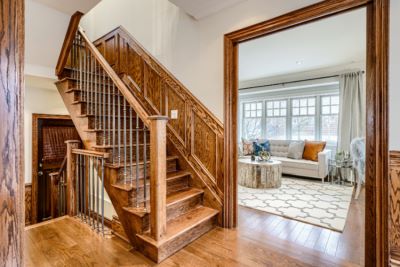
Upper view to bathroom before renovation
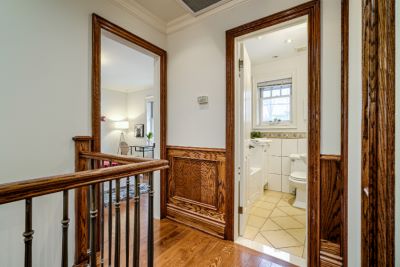
Master Bathroom view before renovation
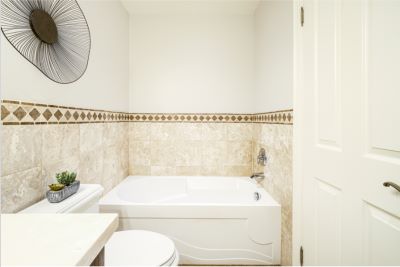
Lower Bathroom after renovation photo
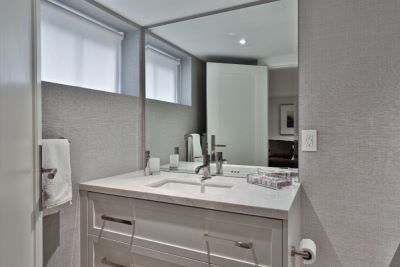
Breakfast Area after renovation
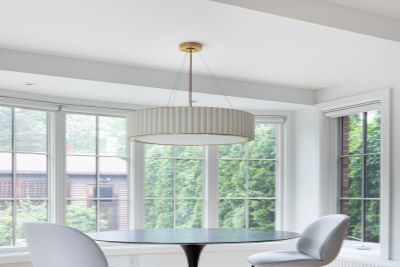
Living Room after renovation
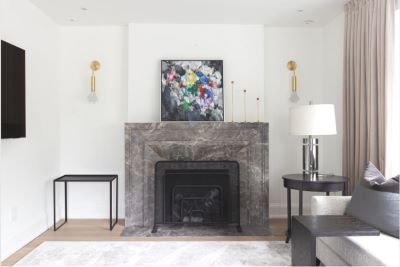
Kitchen after renovation
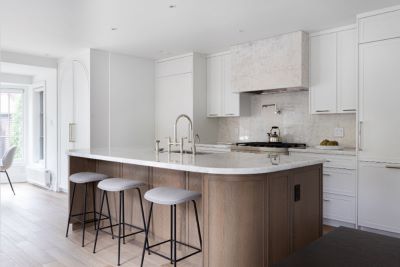
Foyer after renovation
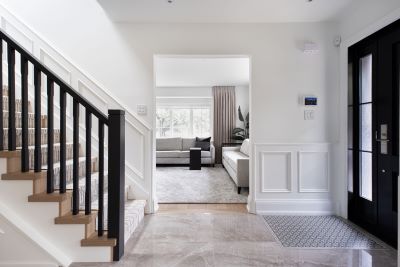
Recreation Room after renovation
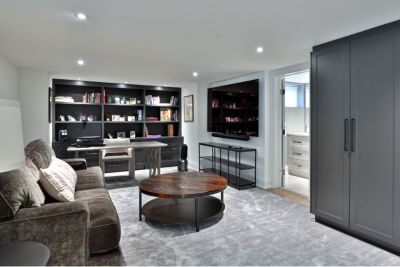
Dining Room after renovation
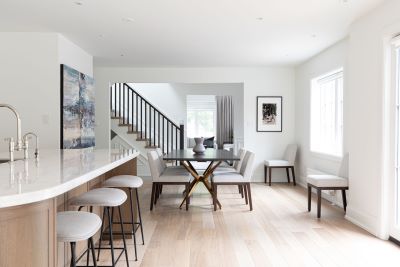
Hallway after renovation
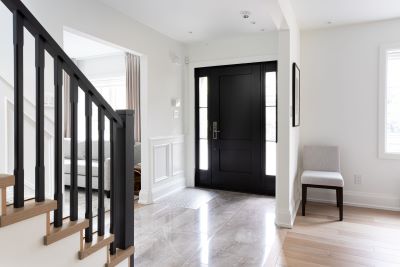
Upper view to bathroom after renovation
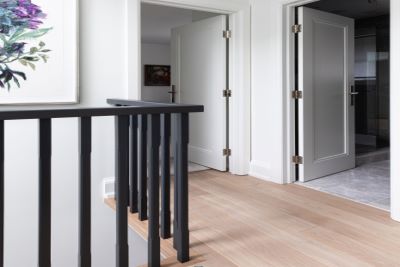
Main Bathroom view after renovation
